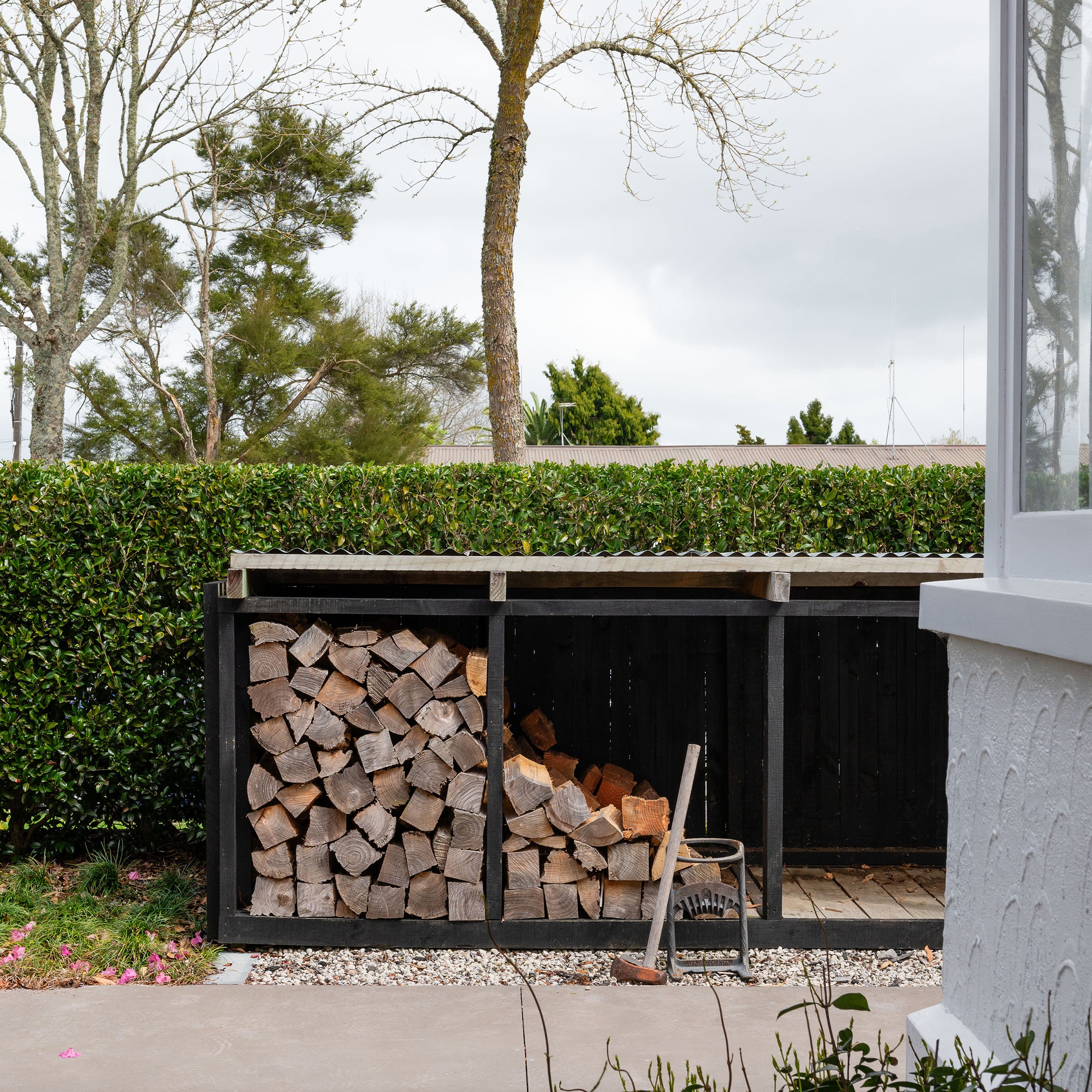FAQs
Your plan set purchase from Folly includes a comprehensive package to support your construction project. It typically consists of:
- Architectural Plans: Detailed architectural drawings and blueprints, including floor plans, elevations, cross-sections and details providing the structural design of your chosen Folly.
- Structural Specifications: Essential details about the Folly's structural components, such as framing specifications, recommended materials, and load-bearing information.
- Material List: A comprehensive list of materials and take-offs required for construction, making it easier for you to price and source them locally.
- Construction Tips: Guidelines and instructions that offer valuable insights, best practices, and safety recommendations to assist you during the building process.
Please keep in mind that the specific contents of your plan set may vary depending on the chosen Folly design and any additional customisations you select. We recommend thoroughly reviewing the contents of your plan set to ensure a successful and enjoyable construction experience.
We don't supply materials. Our approach has distinct advantages:
- You can start your project right away with instant plan delivery.
- It's cost-effective, as you avoid manufacturer markups by sourcing materials locally.
- You contribute to eco-friendliness by utilizing nearby suppliers. Support the environment; buy materials from local building suppliers close to your site.
Unfortunately, we don't handle project management.
Every Folly package includes an estimate for building materials. For the most accurate pricing tailored to your specific project, location, and current material market conditions, purchase a set of construction-ready plans and collaborate with your local builder or supplier.
We don't include building consent in our plan packages. If your local council demands approval, you'll need to handle it locally. While most of our Folly plans don't typically require building consent, some may. It's advisable to consult with an experienced local designer who can assess the plans, site conditions, and local building prerequisites to ensure compliance.


